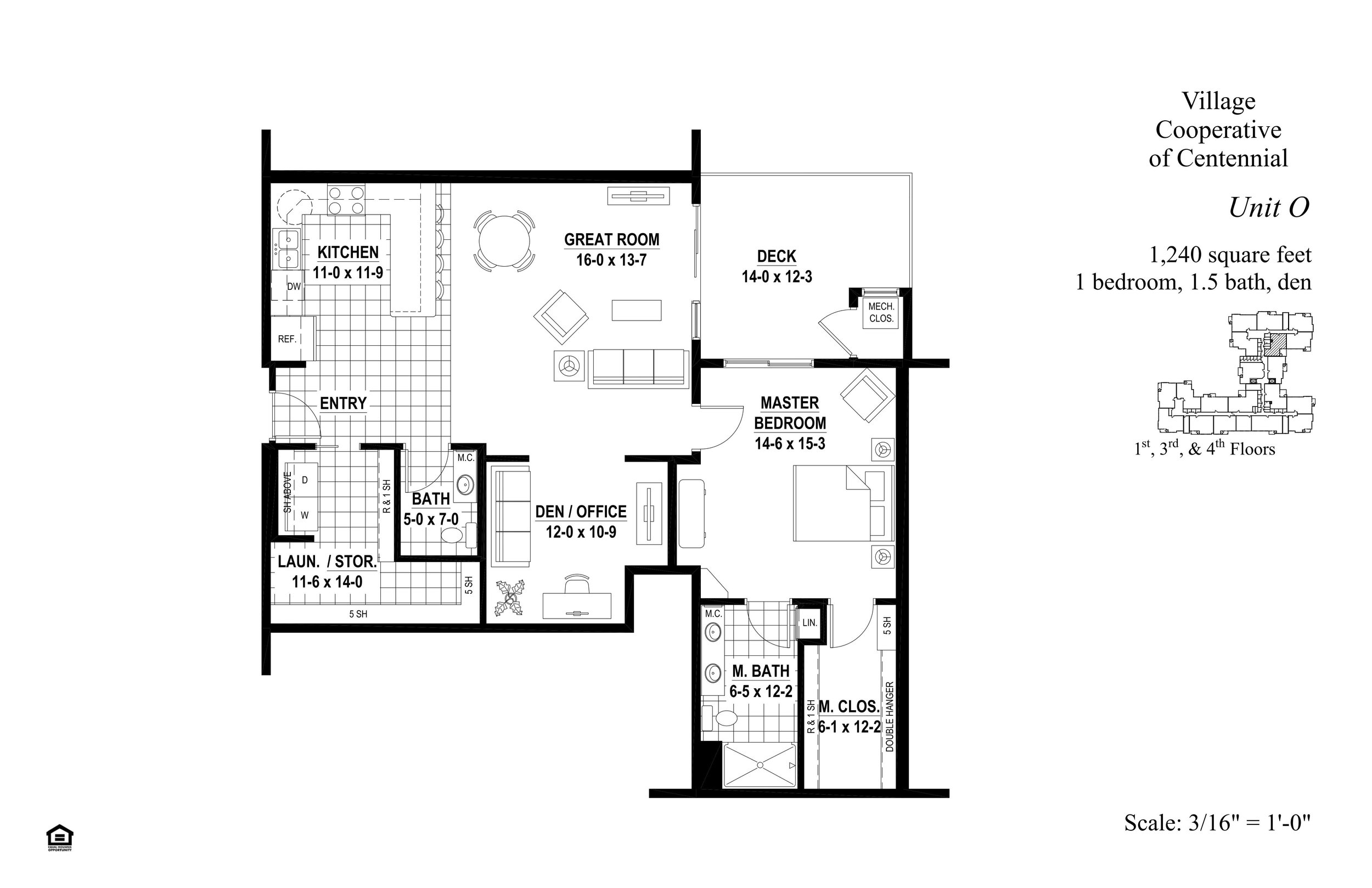Floor Plans
Village Cooperative of Centennial has 74 spacious homes specifically designed and built for active adults 62+ who want to live in a beautiful, maintenance free and surprisingly affordable community with all the advantages of home ownership and none of the hassles.
Homes range in size from 1,240 sq. ft. to 1,769 sq. ft. within a four-story building built over secure underground heated parking. All homes include energy efficient appliances, a private washer and dryer, plus in-home storage, walk-in closets and individually controlled HVAC systems.
See detailed floor plans below.
NOTE: VCC floor plans are for illustrative purposes only and may not reflect exact room sizes, dimensions or features.
(Click to Enlarge)
G: 1307 sf, 2 Bedroom, 1 Bath
K: 1473 sf, 2 Bedroom, 2 Bath
MA: 1385 sf, 2 Bedroom, 2 Bath
OA: 1240 sf, 1BR, 1.5 Bath, Den
P4 Rev: 1336 sf, 2 Bedroom, 2 Bath
S4: 1576 sf, 2 BR, 2 Bath, Den
U4: 1418 sf, 2 Bedroom, 2 Bath
I: 1433 sf, 2 Bedroom, 2 Bath
M: 1385 sf, 2 Bedroom, 2 Bath
O: 1240 sf, 1 BR, 1.5 Bath, Den
P4: 1336 sf, 2 Bedroom, 2 Bath
S: 1621 sf, 2 BR, 2 Bath, Den
U: 1466 sf, 2 Bedroom, 2 Bath
Y: 1769 sf, 2 BR, 2 Bath, Den
H: 1514 sf, 2 BR, 2 Bath, Den
K Rev: 1473 sf, 2 Bedroom, 2 Bath
N: 1462 sf, 2 BR, 2 Bath, Den
P: 1379 sf, 2 Bedroom, 2 Bath
Q: 1564 sf, 2 BR, 2 Bath, Den
T: 1464 sf, 2 Bedroom, 2 Bath
W: 1492 sf, 2 Bedroom, 2 Bath
H4: 1455 sf, 2 BR, 2 Bath, Den
L: 1523 sf, 2 Bedroom, 2 Bath
N4: 1416 sf, 2 BR, 2 Bath, Den
P Rev: 1379 sf, 2 Bedroom, 2 Bath
Q Rev: 1564 sf, 2 BR, 2 Bath, Den
T4: 1412 sf, 2 Bedroom, 2 Bath
X: 1728 sf, 2 BR, 2 Bath, Den




























